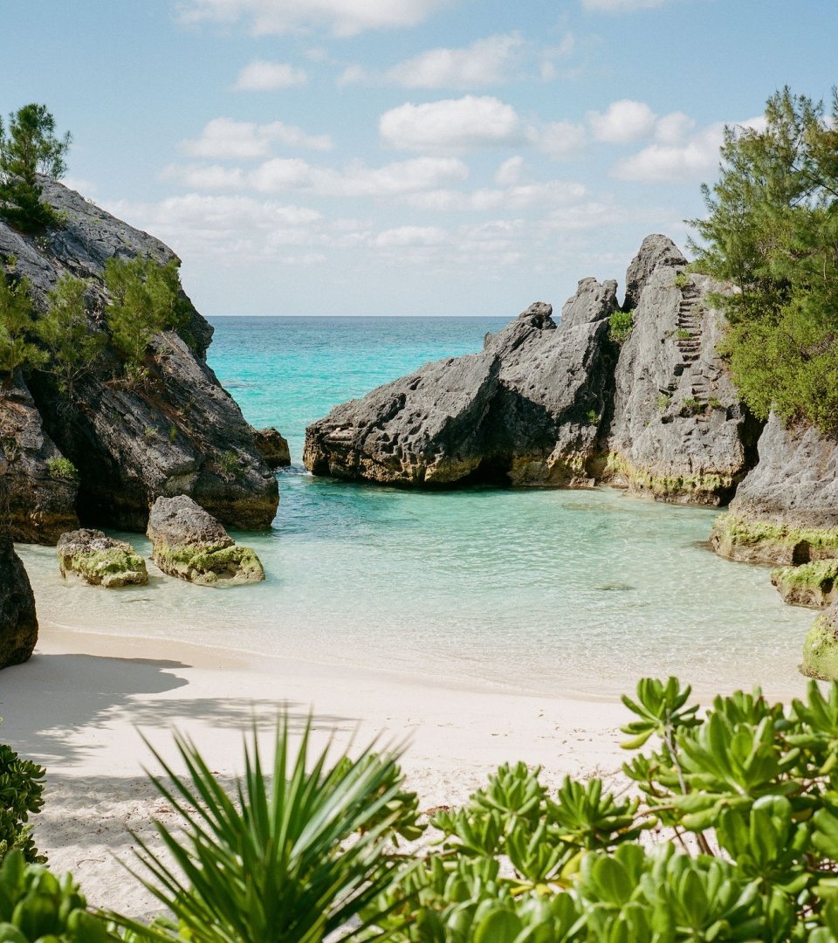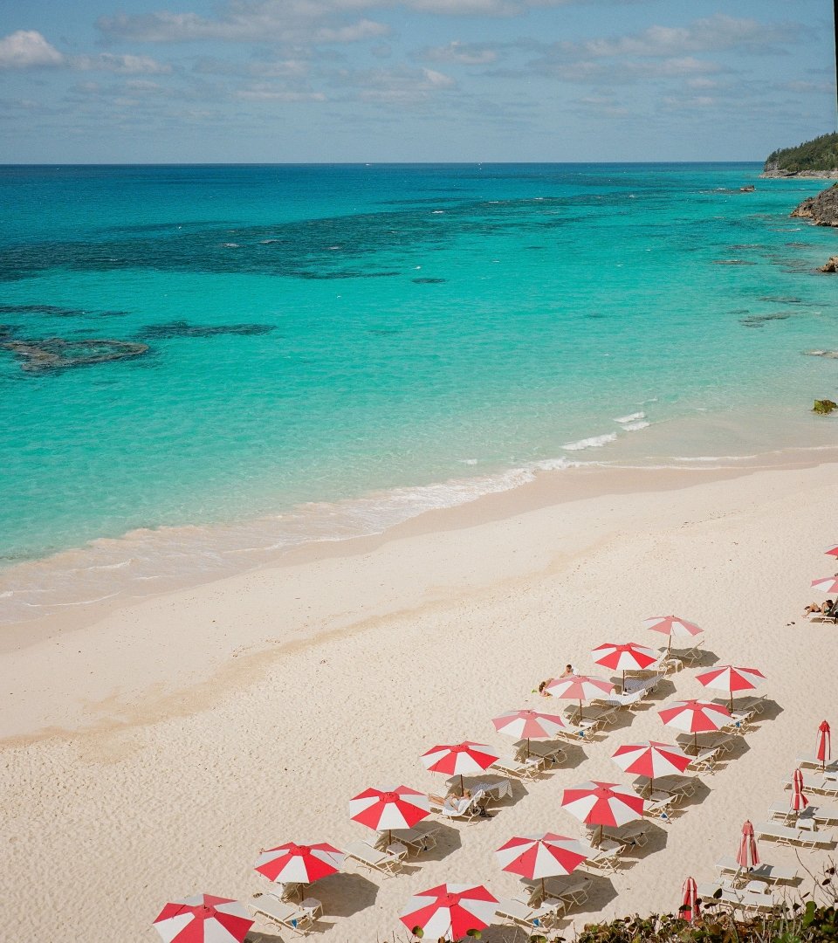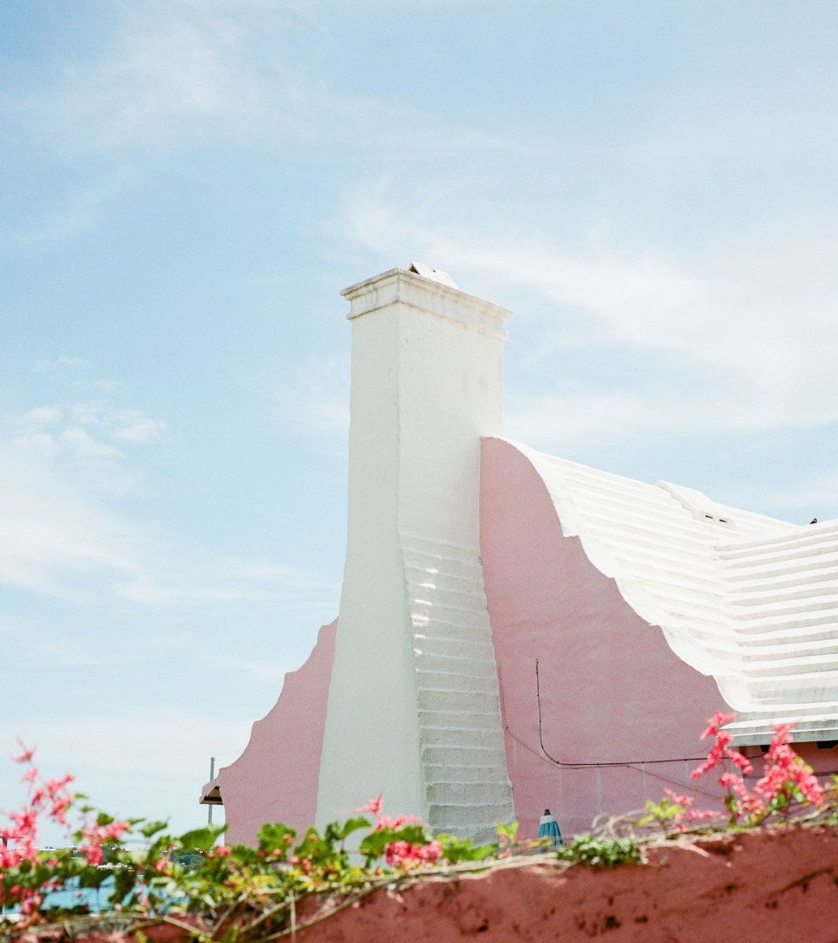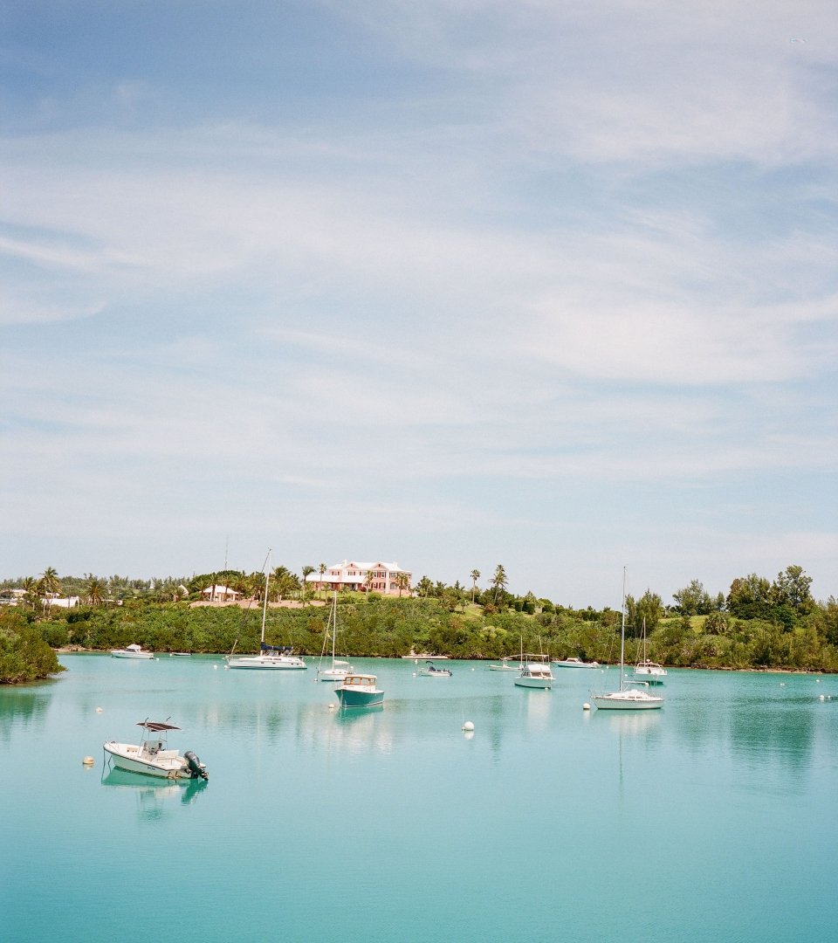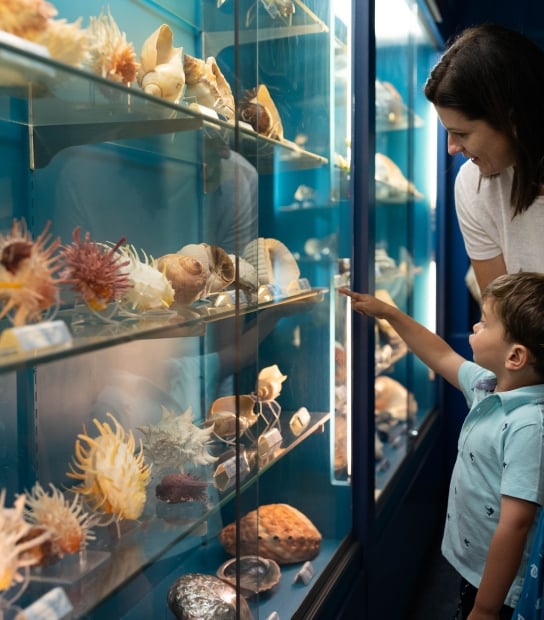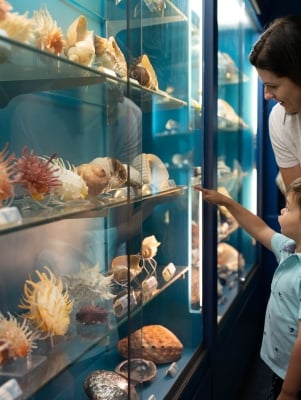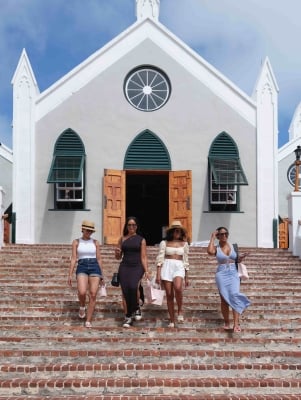
Hamilton Princess & Beach Club
Call: +1 441-295-3000
Email: [email protected]
76 Pitts Bay Rd., City of Hamilton
image
map
About Hamilton Princess & Beach Club
Amenities
Onsite Restaurant/Food Available
Outdoor Picnic Area (covered or shaded)
Reservation Recommended
A/V on Site
Babysitting Available
Beach Access
Waterfront
Bicycles Available
Boat Dock
Boat Ramp
Boat Rental
Boat Slips
Business Center
Business Services
Concierge Desk
Exercise/Fitness Facilities
Gift Shop
Happy Hour
Hot Tub
Hotel Bar
Jet Skis
Laundry Service/Drycleaning
Marina
Outdoor Dining
Outdoor Event Venues
Pet Friendly
Picnic Area
Restaurant on Site
Scooter/Cycle Rentals on Site
Airport Shuttle Service
Spa on Site
Sunday Brunch
Swimming Pool
Watersport/Beach Gear Rentals on Site
Yoga
Outdoor Seating
Private Rooms Available
Reservations Accepted
Free WiFi Available
High-Speed WiFi Available
In-Room Amenities
Air Conditioning, Coffee and/or Tea Maker, Express Check-in/out, Hair Dryer, High Speed Wi-Fi Available, Wired Internet Available, Iron & Ironing Board, Radio Alarm Clock, Refrigerator, Room Safe, Room Service, Rooms with Private Bath, Telephones, Television, Free Wi-Fi Access
Open For Business
Quick Facts
Room Types: One-Bedroom Units, Two-Bedroom Units
Location: City, Water View
Meals Served: Breakfast, Brunch (Sundays), Lunch, Afternoon Tea, Dinner
Alcohol: Full Bar
Location: City
Entertainment: Live Music, DJ
Payment Methods Accepted
American Express
Master Card
Visa
Deals, Packages, & Events From Hamilton Princess & Beach Club

Working Title Band at Hamilton Princess
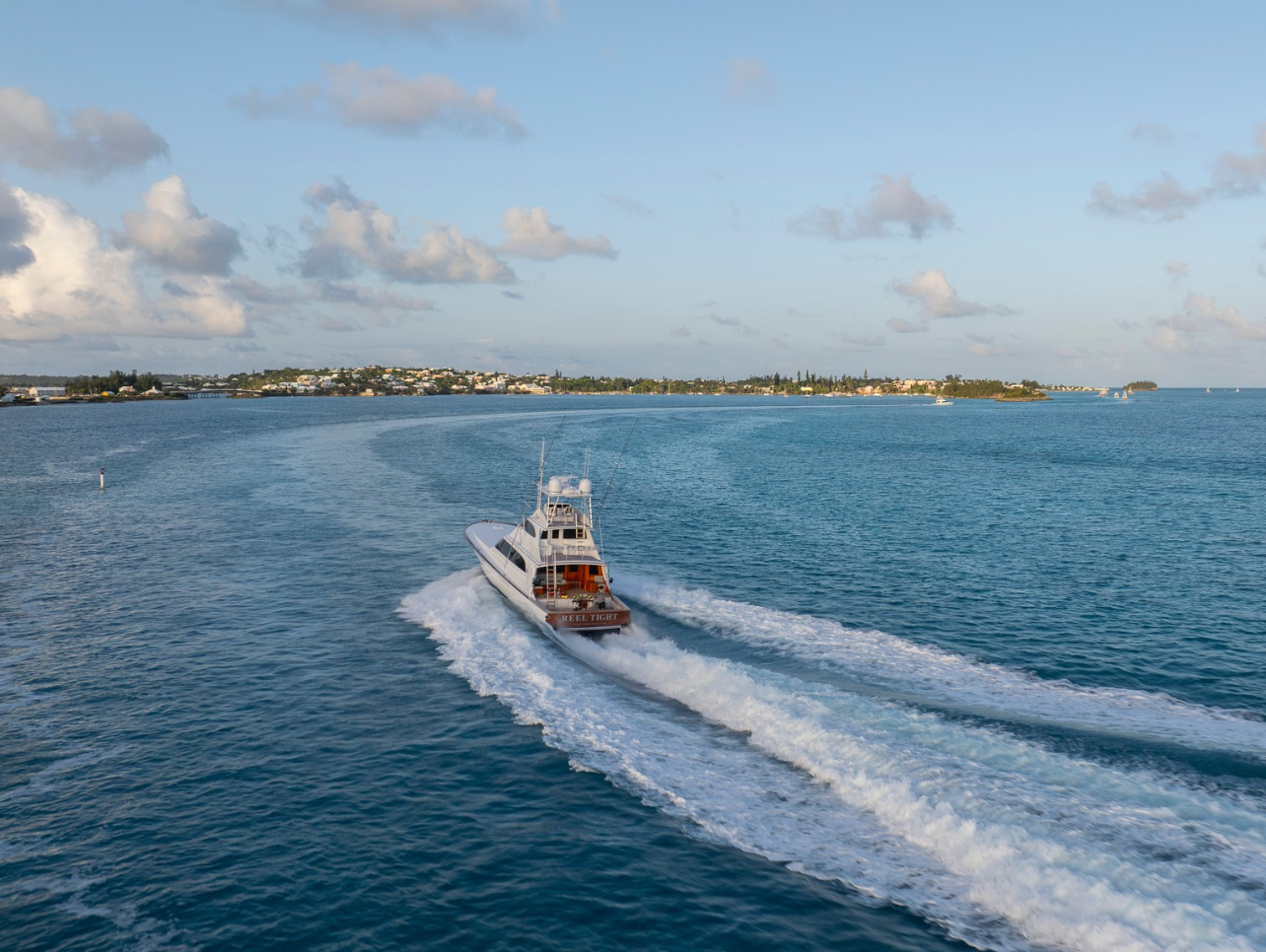
Bermuda Triple Crown Championship

DJ Beats And Vibes Every Friday
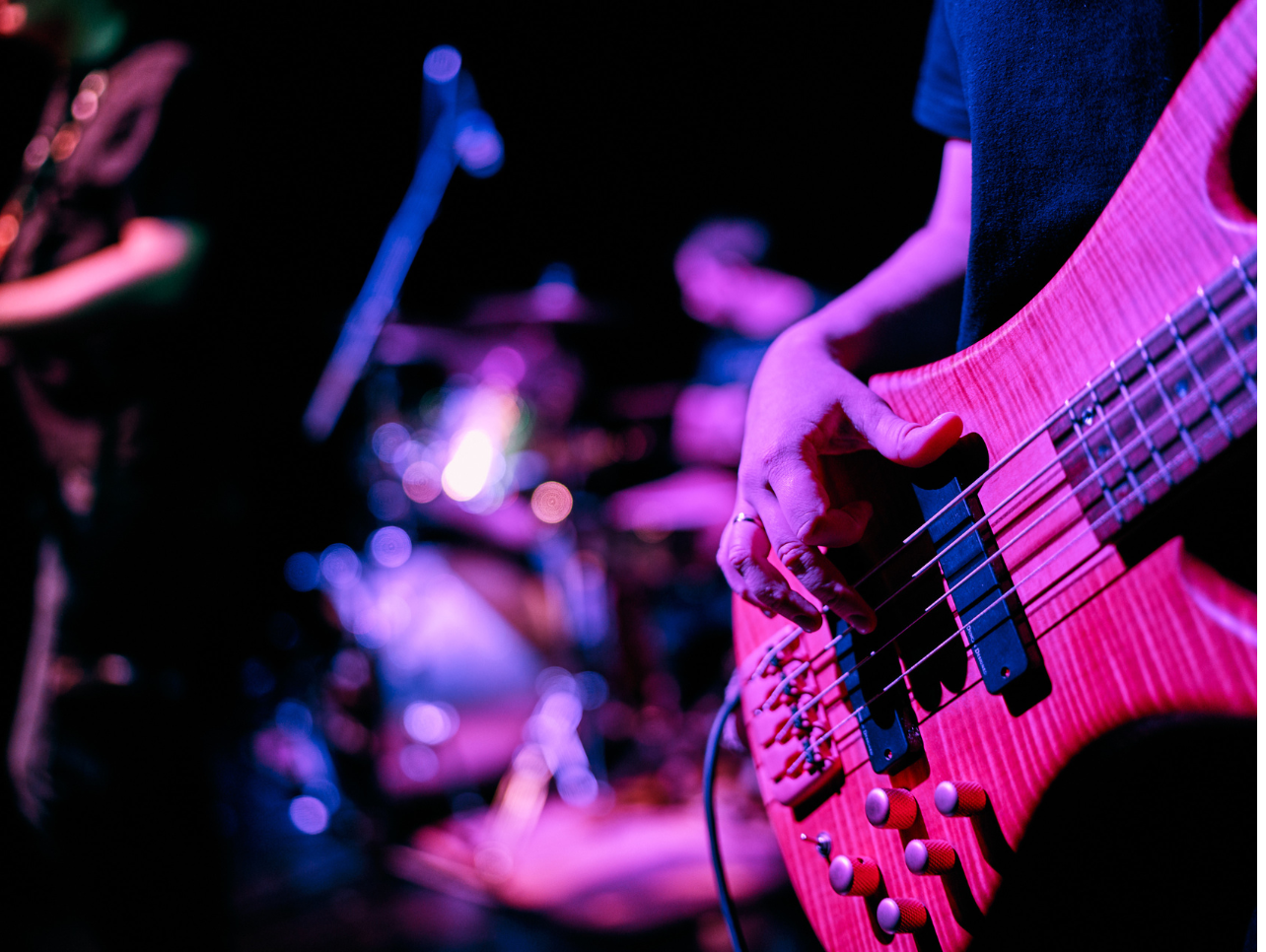
Band Jam Session At Hamilton Princess
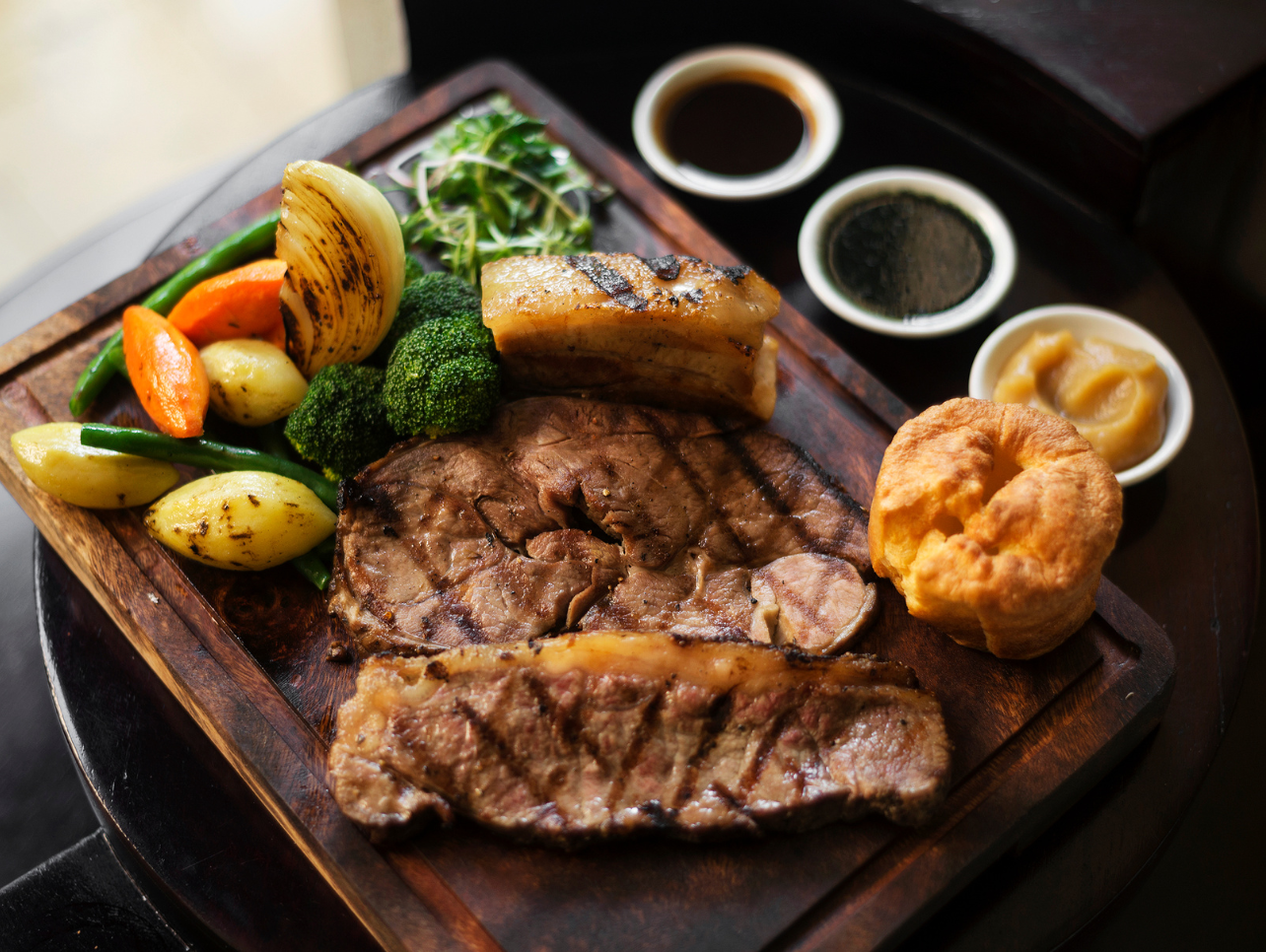
Traditional Sunday Roast at Hamilton Princess

Quiz Night At Crown And Anchor
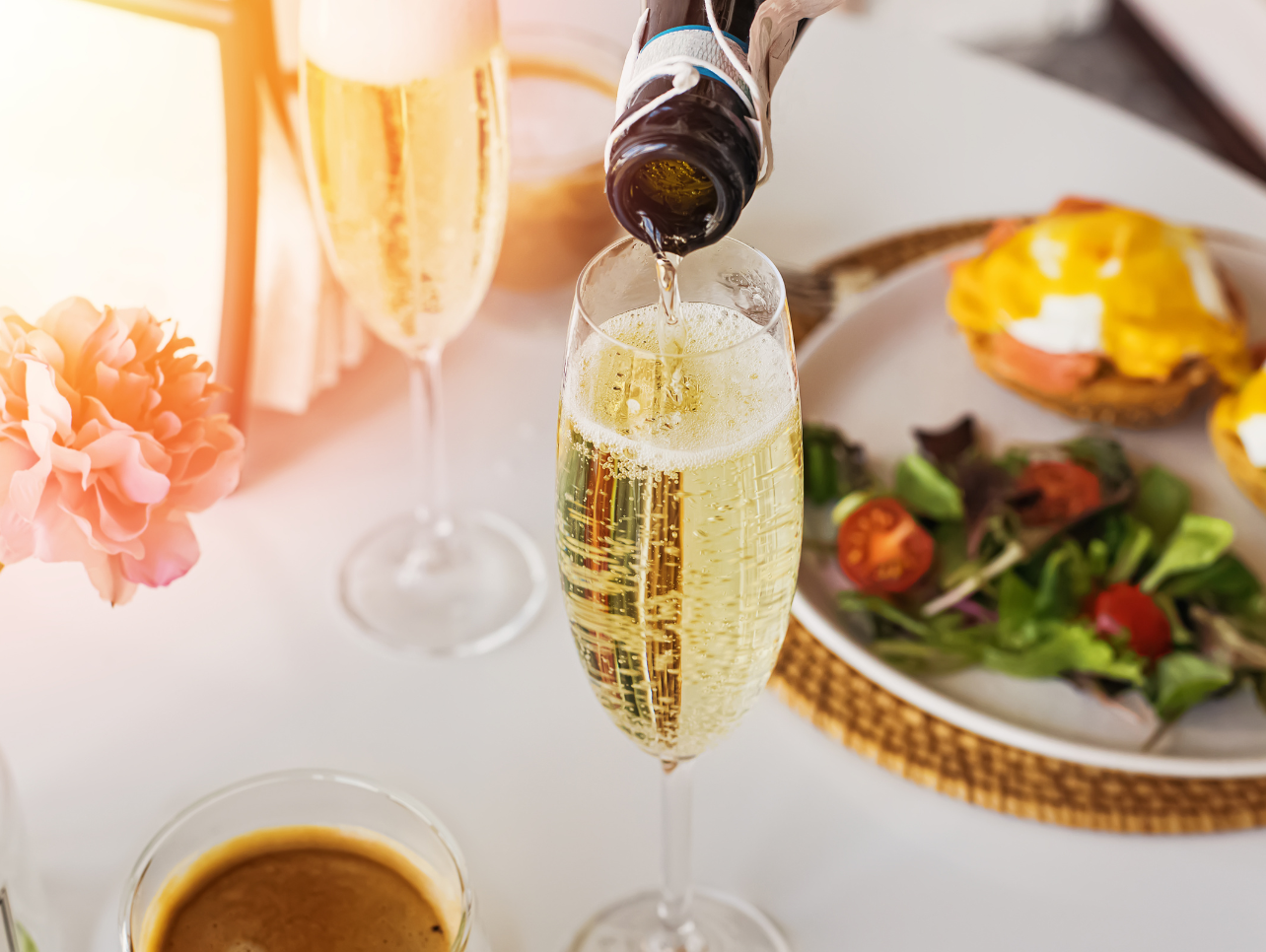
Sunday Brunch At Hamilton Princess
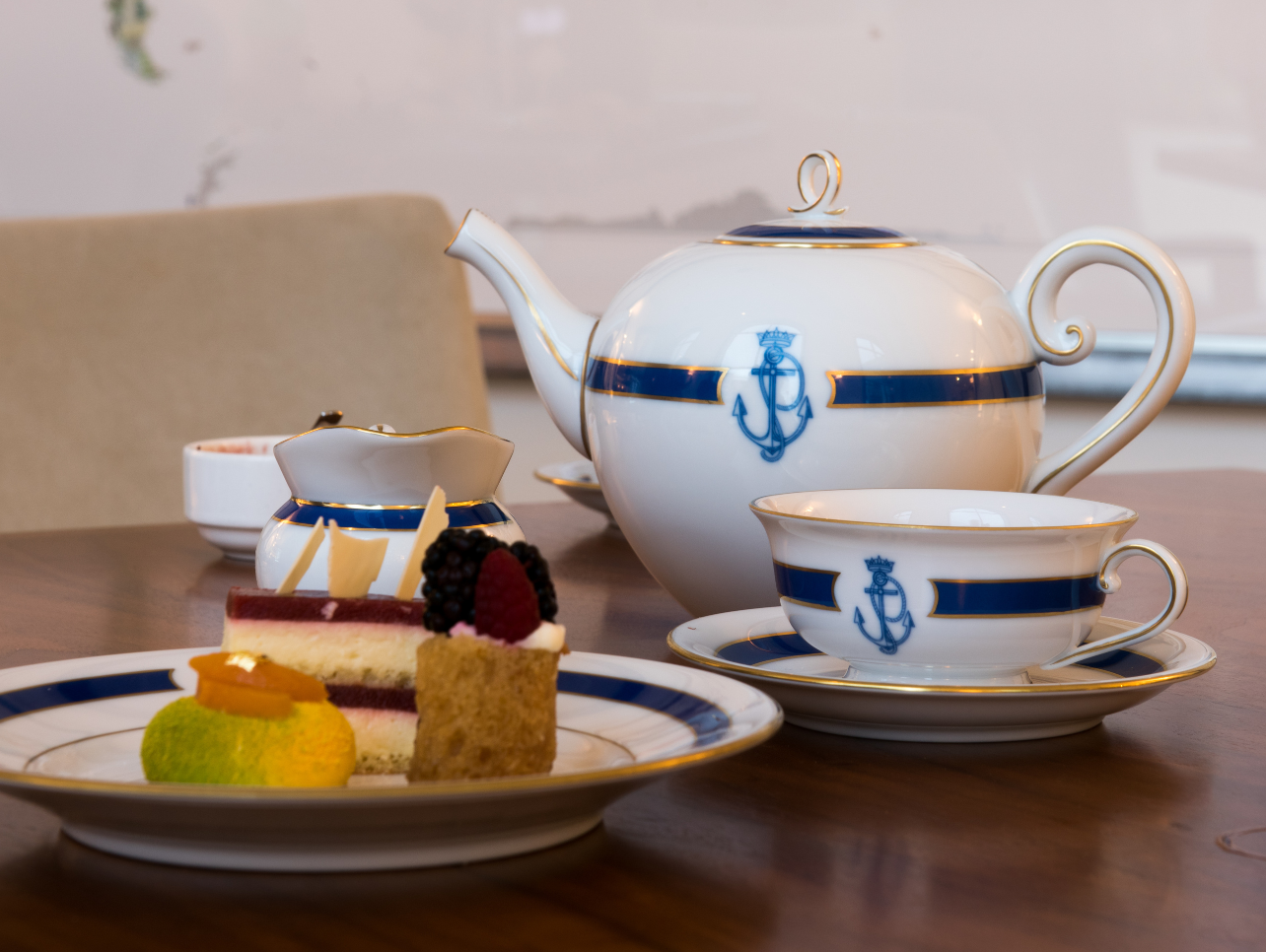
Good Afternoon Tea At Hamilton Princess
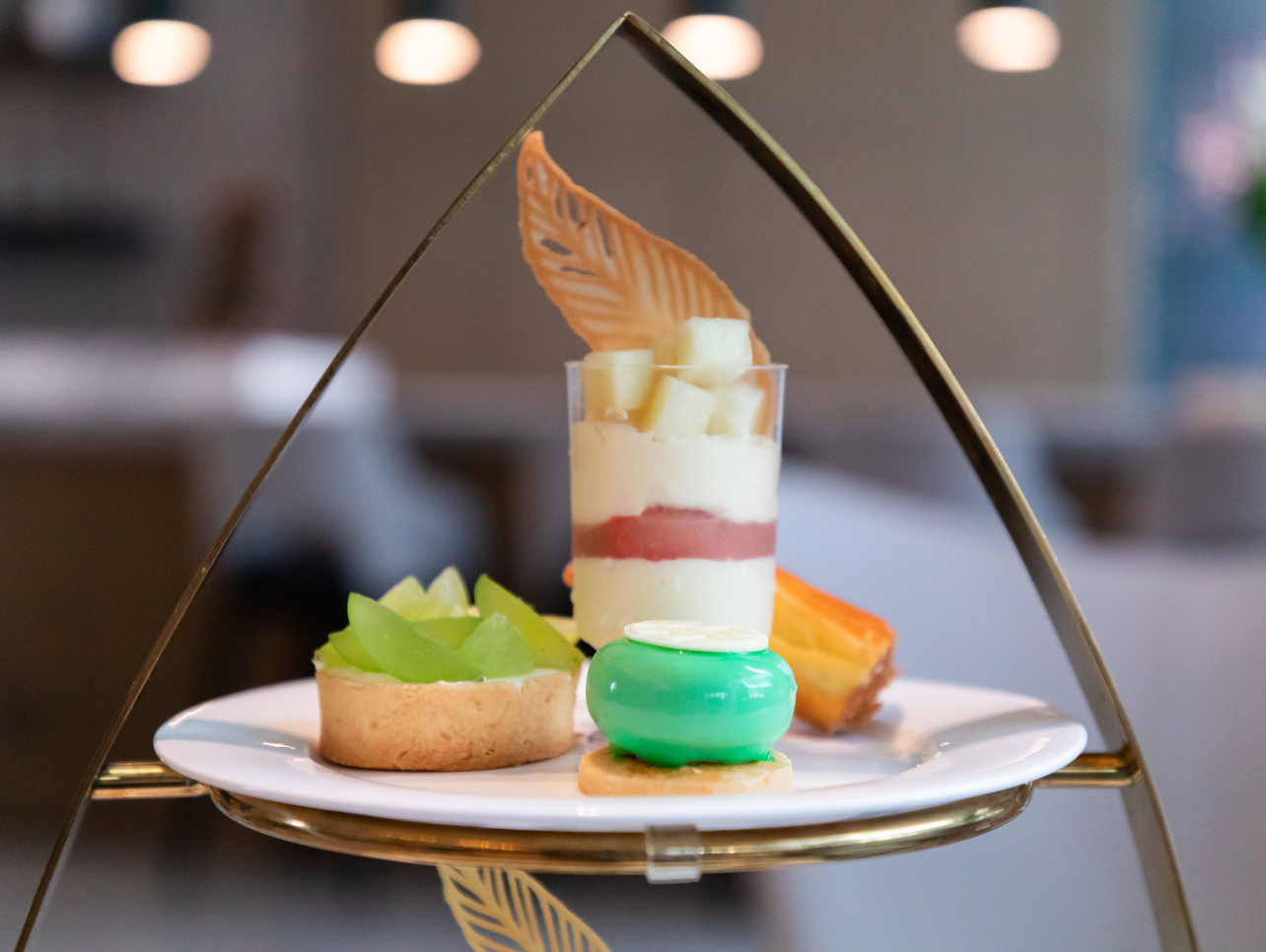
Easter Afternoon Tea At Hamilton Princess
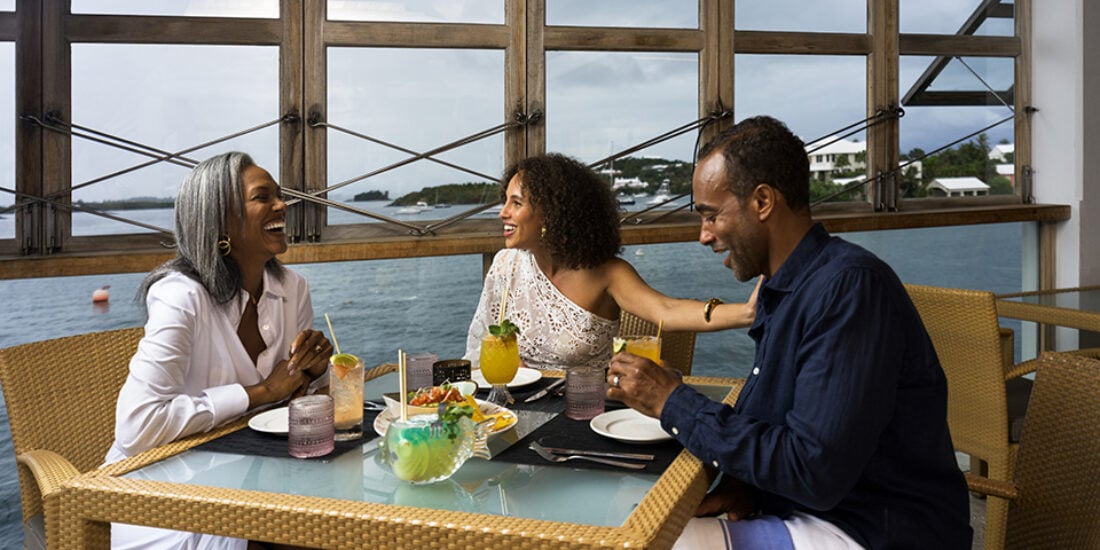
16O9

BBQ Grill Flavours At Hamilton Princess

Good Friday And Easter Take Home Treats
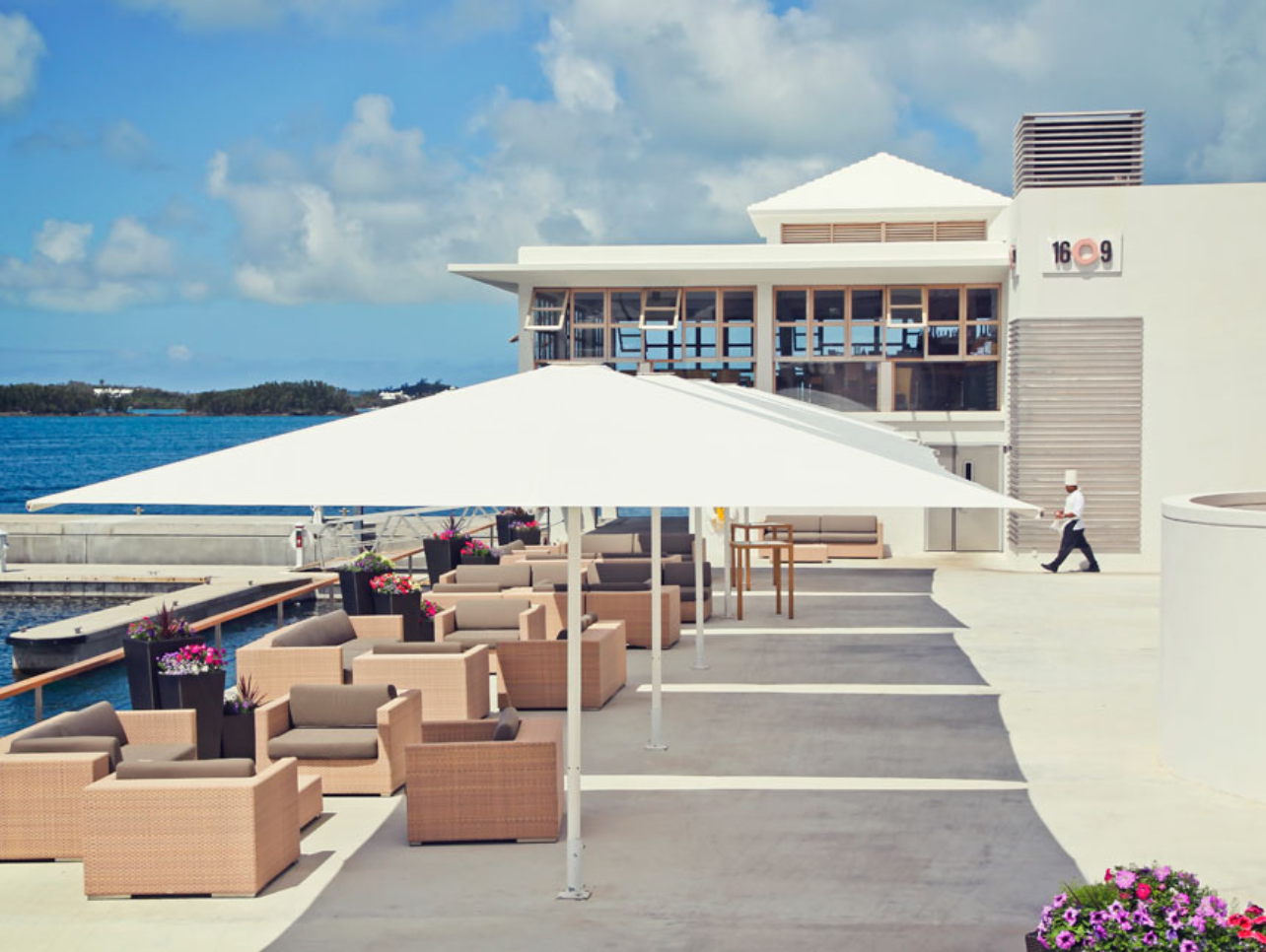
Sip And Savour By The Sea at Marina Bar
Meeting & Conferences
Make an impression with your next meeting or corporate event with the old-world grandeur and cutting-edge facilities at the Hamilton Princess & Beach Club. Located on the waterfront in the City of Hamilton, a world-class capital city and international business hub, Hamilton Princess & Beach Club offers more than 22,000 square feet of meeting space and 10 function rooms with Wi-Fi, audio-visual equipment and catering available.
Quick Facts
Room Types: One-Bedroom Units, Two-Bedroom Units
Location: City, Water View
Meals Served: Breakfast, Brunch (Sundays), Lunch, Afternoon Tea, Dinner
Alcohol: Full Bar
Location: City
Entertainment: Live Music, DJ
The Harbourview Ballroom
Room/Venue Size: 840,000 sq. ft. / 78,038 sq. m
Ceiling Height: 11 ft. / 3.35 m
Theatre Style Capacity: 700
Classroom Style Capacity: 320
Reception Capacity: 1,000
Banquet Capacity: 500
The Princess Ballrooms
Room/Venue Size: 612,500 sq. ft. / 56,903 sq. m
Ceiling Height: 10 ft. / 3.05 m
Theatre Style Capacity: 600
Classroom Style Capacity: 240
Reception Capacity: 800
Banquet Capacity: 420
The Twain Boardroom
Room/Venue Size: 72,000 sq. ft. / 6,689 sq. m
Ceiling Height: 7 ft. / 2.13 m
Classroom Style Capacity: 24
Reception Capacity: 50
Banquet Capacity: 30
The Regency Terrace
Theatre Style Capacity: 300
Reception Capacity: 350
Banquet Capacity: 250
The Flagpole Terrace
Theatre Style Capacity: 120
Reception Capacity: 180
Banquet Capacity: 120
The Juneland Boardroom
Room/Venue Size: 35,800 sq. ft. / 3,326 sq. m
Ceiling Height: 8 ft. / 2.44 m
Classroom Style Capacity: 20
Reception Capacity: 40
Banquet Capacity: 30
Stephenson Room
Room/Venue Size: 29,000 sq. ft. / 2,694 sq. m
Ceiling Height: 9 ft. / 2.74 m
Classroom Style Capacity: 10
Princess Louise
Room/Venue Size: 150,000 sq. ft. / 13,935 sq. m
Ceiling Height: 11 ft. / 3.35 m
Theatre Style Capacity: 130
Classroom Style Capacity: 60
Reception Capacity: 130
Banquet Capacity: 80
Princess Victoria
Room/Venue Size: 200,000 sq. ft. / 18,580 sq. m
Ceiling Height: 11 ft. / 3.35 m
Theatre Style Capacity: 200
Classroom Style Capacity: 120
Reception Capacity: 225
Banquet Capacity: 140
Princess Katherine
Theatre Style Capacity: 90
Classroom Style Capacity: 50
Reception Capacity: 100
Banquet Capacity: 80
Princess Patio
Theatre Style Capacity: 300
Reception Capacity: 350
Banquet Capacity: 250
Harboursuite Terrace
Theatre Style Capacity: 120
Reception Capacity: 180
Banquet Capacity: 120
Weddings
The Hamilton Princess & Beach Club offers an iconic, full-service destination for an elegant Bermuda wedding. Select from more than a dozen indoor and outdoor spaces to find the perfect match for your wedding, from the Harbourview Ballroom with reception space for 1,000 guests, to the newly unveiled Princess Beach Club on a picture-perfect crescent of sand. The resort’s professional event-planning staff can customise and coordinate every aspect of your special day.
Quick Facts
Room Types: One-Bedroom Units, Two-Bedroom Units
Location: City, Water View
Meals Served: Breakfast, Brunch (Sundays), Lunch, Afternoon Tea, Dinner
Alcohol: Full Bar
Location: City
Entertainment: Live Music, DJ
The Harbourview Ballroom
Room/Venue Size: 840,000 sq. ft. / 78,038 sq. m
Ceiling Height: 11 ft. / 3.35 m
Theatre Style Capacity: 700
Classroom Style Capacity: 320
Reception Capacity: 1,000
Banquet Capacity: 500
The Princess Ballrooms
Room/Venue Size: 612,500 sq. ft. / 56,903 sq. m
Ceiling Height: 10 ft. / 3.05 m
Theatre Style Capacity: 600
Classroom Style Capacity: 240
Reception Capacity: 800
Banquet Capacity: 420
The Twain Boardroom
Room/Venue Size: 72,000 sq. ft. / 6,689 sq. m
Ceiling Height: 7 ft. / 2.13 m
Classroom Style Capacity: 24
Reception Capacity: 50
Banquet Capacity: 30
The Regency Terrace
Theatre Style Capacity: 300
Reception Capacity: 350
Banquet Capacity: 250
The Flagpole Terrace
Theatre Style Capacity: 120
Reception Capacity: 180
Banquet Capacity: 120
The Juneland Boardroom
Room/Venue Size: 35,800 sq. ft. / 3,326 sq. m
Ceiling Height: 8 ft. / 2.44 m
Classroom Style Capacity: 20
Reception Capacity: 40
Banquet Capacity: 30
Stephenson Room
Room/Venue Size: 29,000 sq. ft. / 2,694 sq. m
Ceiling Height: 9 ft. / 2.74 m
Classroom Style Capacity: 10
Princess Louise
Room/Venue Size: 150,000 sq. ft. / 13,935 sq. m
Ceiling Height: 11 ft. / 3.35 m
Theatre Style Capacity: 130
Classroom Style Capacity: 60
Reception Capacity: 130
Banquet Capacity: 80
Princess Victoria
Room/Venue Size: 200,000 sq. ft. / 18,580 sq. m
Ceiling Height: 11 ft. / 3.35 m
Theatre Style Capacity: 200
Classroom Style Capacity: 120
Reception Capacity: 225
Banquet Capacity: 140
Princess Katherine
Theatre Style Capacity: 90
Classroom Style Capacity: 50
Reception Capacity: 100
Banquet Capacity: 80
Princess Patio
Theatre Style Capacity: 300
Reception Capacity: 350
Banquet Capacity: 250
Harboursuite Terrace
Theatre Style Capacity: 120
Reception Capacity: 180
Banquet Capacity: 120
